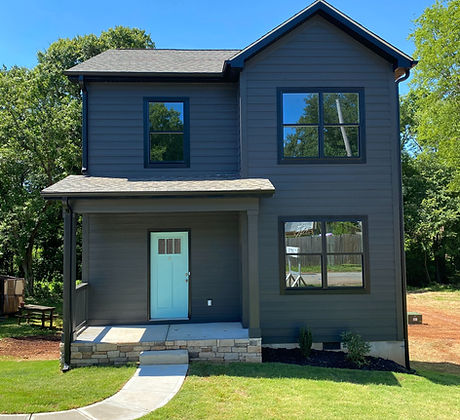top of page

The Aberdeen
The Aberdeen is a two-story, three bedroom, two and a half bath home. It features an open flooplan with 9' ceilings, spacious kitchen with lots of cabinets, granite countertops, and a large island.

Aberdeen II
The Aberdeen II is a two-story, three bedroom, two and a half bath home. It features an open floor plan with 9' ceilings, spacious kitchen with lots of cabinets, granite countertops, and a large island. It has the same layout as The Aberdeen but adds some additional square footage.

Woodside
The Woodside is a one-story, three bedroom, two bath home. It features an open floor plan with 9' ceilings, granite countertops, and multiple walk-in closets.
Available Homes: Products
bottom of page
